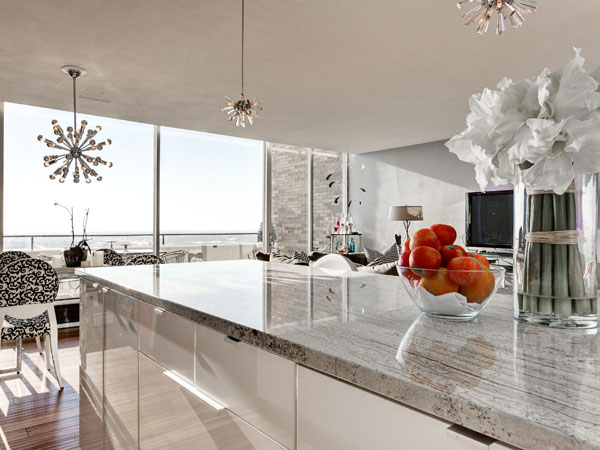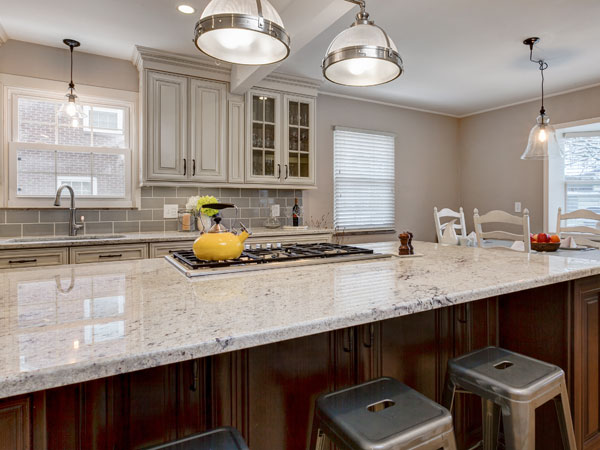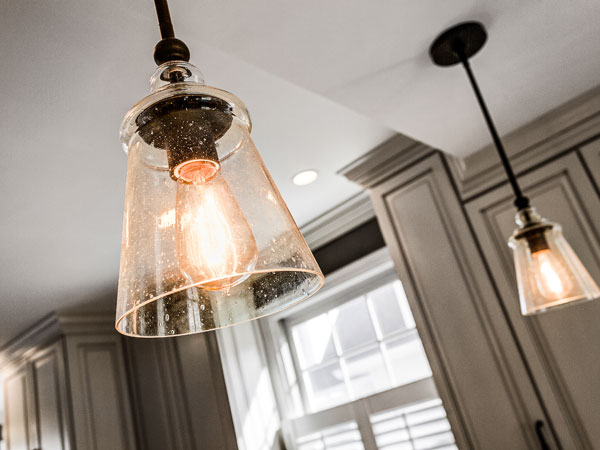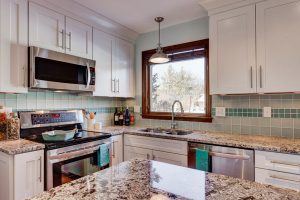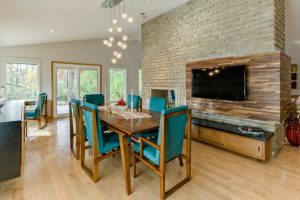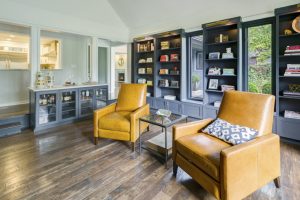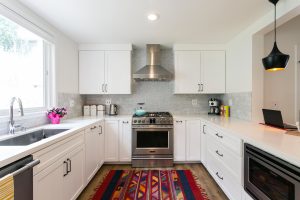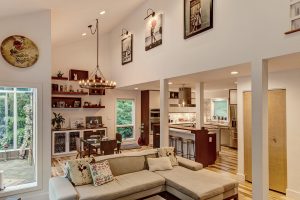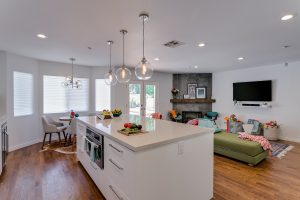If at any time you would like to opt-out from receiving SMS text messages,
Reply STOP to any SMS message, and we will promptly remove you from all correspondence.”
© Copyright 2024 Reliance Design Build. All Rights Reserved | 310 498 3983 | Contractor’s License (#1000372) | Los Angeles Web Marketing by 405 Ads
