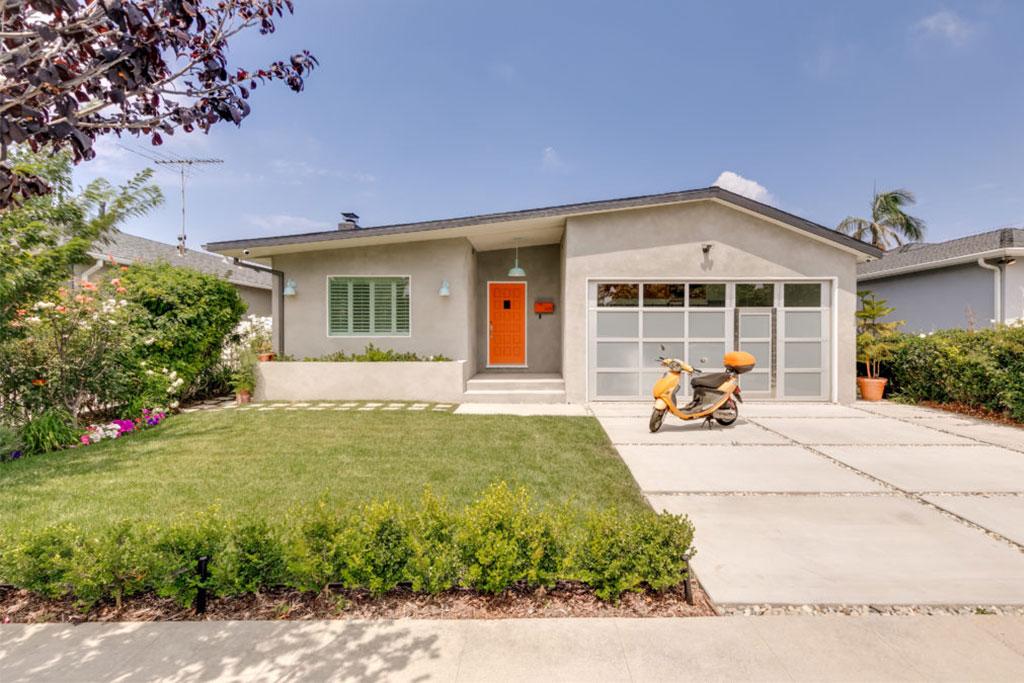
Lorem ipsum dolor sit amet, consectetur adipiscing elit, sed do eiusmod tempor incididunt ut labore et dolore magna aliqua. Ut enim ad minim veniam, quis nostrud exercitation ullamco laboris nisi ut aliquip ex ea commodo consequat. Duis aute irure dolor in reprehenderit in voluptate velit esse cillum dolore eu fugiat nulla pariatur. Excepteur sint occaecat cupidatat non proident, sunt in culpa qui officia deserunt mollit anim id est laborum.
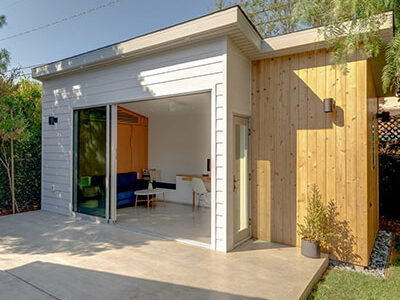
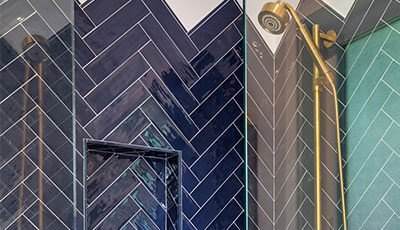
Price Insights
List Price
Redfin Estimate
$1,260,000
$1,261,643
Est. Mo. Payment
Price/Sq.Ft.
$5,702
$581
Home Facts
Status
Active
Time on Redfin
38 days
Property Type
Quadruplex
Year Built
1955
Community
628 – Glendale-South of 134 Fwy
Lot Size
3,489 Sq. Ft.
MLS#
BB20240560
Open Houses
No upcoming open houses
Nearby Similar Homes
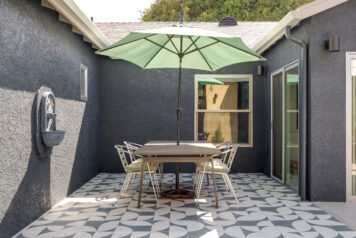
$970000
4 Beds 4 Baths 2080 Sq.Ft.
2364 Allesandro St, Los Angeles, CA 90039
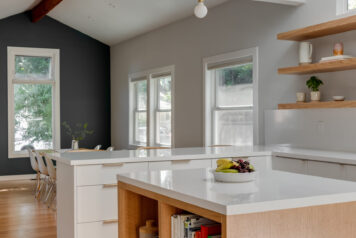
$1690000
8 Beds 5 Baths 8500 Sq.Ft.
3707 Arbolada Rd, Los Angeles, CA 90027
Property Details for 3707 Arbolada Rd
Interior Design
Laundry Information
- Has Laundry
- Dryer Included, Gas & Electric Dryer Hookup, Gas Dryer Hookup, In Kitchen
Kitchen Information
- Appliances: Gas Range, Range/Stove Hood, Water Heater Unit
- Has Appliances
Room Information
- Kitchen, Laundry, Living Room
Fireplace Information
- Living Room, Gas Starter, Wood, Masonry
- Has Fireplace
Flooring Information
- Wood
Heating Information
- Floor Furnace, Wall Heater, Natural Gas
- Has Heating
Interior Features
- Entry Location: Front
- Balcony, Beamed Ceilings, Ceiling Fan, Copper Plumbing Full
- Levels: Two
Parking / Garage, Exterior Features, School / Neighborhood, Utilities
Parking / Garage Information
- # of Garage Spaces: 3
- # of Parking Spaces: 3
Exterior Features
- Pool Features: None
Neighborhood Information
- Golf Course, Park
Utilities Information
- Sewer: Public Sewer
- Cable Connected, Electricity Connected, Natural Gas Connected, Telephone – On Property, Sewer Connected, Water Connected
- Water Source: District/Public
Multi-Unit Information
Unit Type 1 Information
- Actual Rent: $3,600
- Total # of Baths: 1
- Total # of Beds: 2
- # of Garage Spaces: 1
- Total Rent: $3,600
- Total # of Units: 1
Unit Type 2 Information
- Actual Rent: $3,600
- Total # of Baths: 1
- Total # of Beds: 2
- # of Garage Spaces: 1
- Total Rent: $3,600
- Total # of Units: 1
Expenses
- Trash: $480
- Total: $30,133
- Licenses: $450
- Insurance: $3,000
- Water Sewer: $2,040
- Electric: $1,560
- New Taxes: $22,603
Multi-Unit Information
- Net Operating Income: $61,067
- Average 3 Bed Area Units: Sq. Ft.
- Average 2 Bed Area Units: Sq. Ft.
- Average 1 Bed Area Units: Sq. Ft.
- Average 1 Bed Area: 2,254
- Sq. Ft.
- Total Building Area: 2,254
- Gross Scheduled Income: $91,200
- Gross Operating Income: $83,904
- Gross Income: $86,400
- # Of Separate Water Meters: 1
- # Of Separate Gas Meters: 2
- # Of Separate Electric Meters: 2
- # Of Buildings: 1
- Vacancy Allowance Rate: 8
Lease / Rent Details, Location Details
Lease / Rental Details
- Operating Expense: $30,133
- Rent Control
- Tenant Pays: All Utilities
Location Information
- Latitude: 34.11812900
- Longitude: -118.26645400
- Directions: Between Los feliz Blvd and Glendale Blvd just south of the 5 freeway
- Zoning: LAR1
Property / Lot Details
Lot Information
- Elevation Units: Feet
- Lot Size Source: Assessor’s Data
- Lot Features: Front Yard
Property Information
- Total # of Units: 2
- Common Walls: 1 common wall
- Parcel Number: 5435032010
- Attached Property
- Total # of Stories: 2
- Year Built Source: Public Records
Details provided by CRISNet and may not match the public record. Learn more.
Sale & Tax History for 3761 3763 Valleybrink Rd
Today
Dec 21, 2020
Date
CRISNet #SR20259634
Price
As the MLS and public records start to fill up, we’ll list the details here.
Schools
Los Angeles’s enrollment policy is not based solely on geography. Please check the school district website to see all schools serving this home.
Activity for 3761 3763 Valleybrink Rd
555 View
19 Favourites
0 X-outs
0 Redfin Tours
| Beds4 | Lot Size3,489 Sq. Ft. |
| Baths4 | StyleMulti-Family (2-4 Unit) |
| Finished Sq. Ft.2,167 | Year Built1955 |
| Unfinished Sq. Ft.– | Year Renovated1955 |
| Total Sq. Ft.2,167 | CountyLos Angeles County |
| Stories– | APN5637015024 |
Neighborhood Info for 3761 3763 Valleybrink Rd
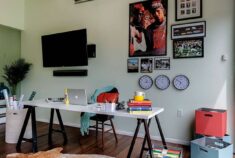
Transportation in 91204
93 / 100
Walker’s Paradise
Walk Score®
61/100
Good Transit
Transit Score®
61/100
Bikeable
This area is a walker’s paradise — daily errands do not require a car. Transit is good, with many nearby public transportation options. There is some amount of infrastructure for biking.
91204 Real Estate Sales (Last 30 days)
| Median List Price$844K | Avg. # Offers7 |
| Median $ / Sq. Ft.$565 | Avg. Down Payment60.0% |
| Median Sale / List97.5% | # Sold Homes2 |
Market Competition in 91204
67 Somewhat Competitive
| Location | List Price | $ / Sq. Ft. | Sale / List |
|---|---|---|---|
| Vineyard | $949,000 | $543 | 100.6% |
| Glendale | $925,000 | $542 | 100.8% |
| 91204 | $844,000 | $566 | 97.5% |
| Glendale | $899,000 | $531 | 100.8% |
| Los Angeles County | $850,000 | $521 | 100.9% |
